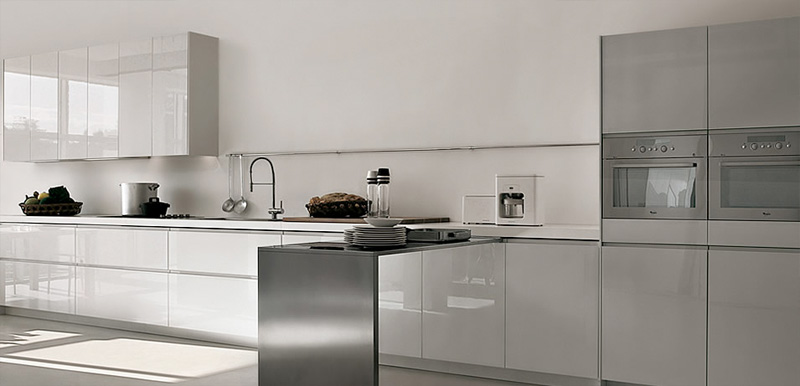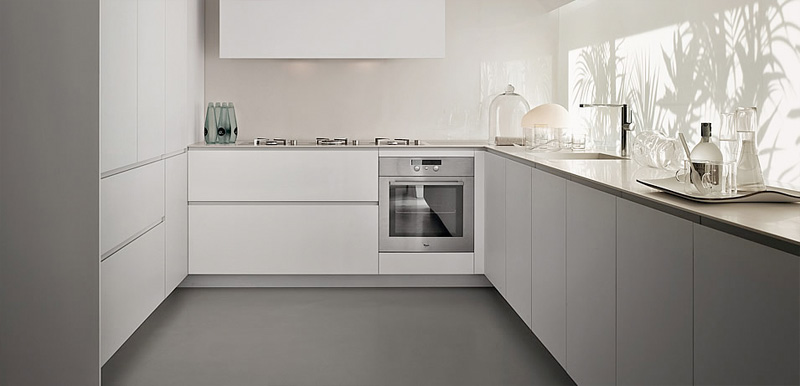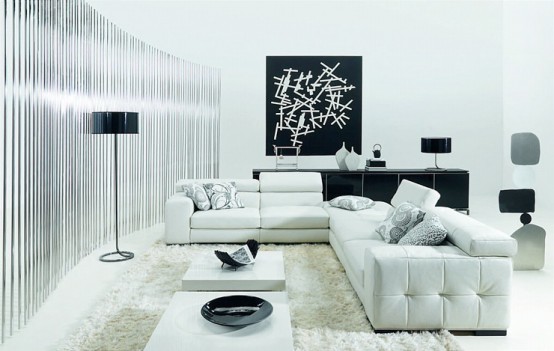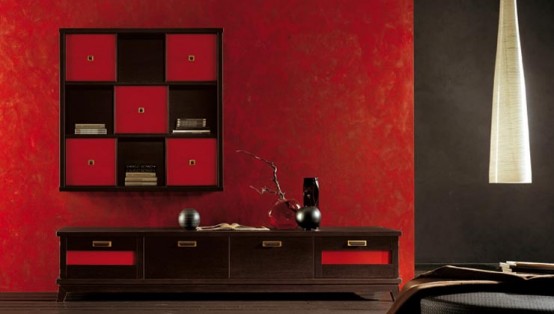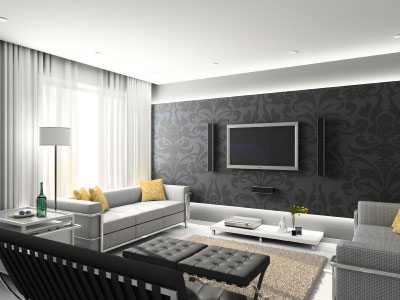Minimalist Interior Design For the Modern Home
A minimalist interior design scheme doesn't need to be stark and cold!
Modern minimalist designs are not the old, harsh decor of years ago. The new look for minimalist interior design is a softer look, more personal and easier to live with. Yes, you can have a real life, or even kids, and go for a minimalist look in your home!
It is true that you do really need to be a certain kind of person to get on well with a minimalist scheme - messy people need not apply! But seriously ... if you find it easy to stay neat and tidy, are very organised and hate clutter in any form, this is very likely a look that will work for you.




















