Glass House Frames Luxurious
Dellis Cay Villa - Luxury home
Dellis Cai Villa, designed by Shigeru Ban architect, located in the Caribbean.
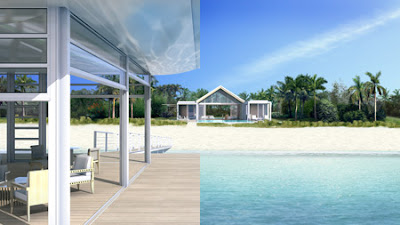 The following information is from Dellis Cay:
The following information is from Dellis Cay:
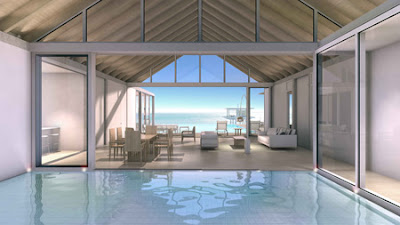

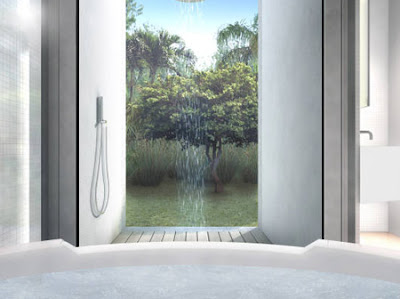
Underground House - Luxury Home
Underground House, designed by EM2N architect, located in Greifensee, Switzerland.




View more information about underground house [via] modern house design.
Alan-Voo Family House
Alan-Voo Family House in Los Angeles by Californian practice Neil M. Denari Architects.

This is a Project Description from Neil M. Denari Architects :


More about Family house [via] modern house design.
House RR - luxury home
 This roof measuring six metres high, with a surface of eighteen by eight metres, was built using a prefabricated timber structure with galvanized steel joints. In the two large facades of the house, generously open to the scenery, panels of glass fiber mosquito screens with PVC coating were installed, pivoting or sliding, with the intention of creating an external membrane, capable of keeping the insects out, without creating an obstacle for the ocean view and wind. View House RR detail [via] modern house design.
This roof measuring six metres high, with a surface of eighteen by eight metres, was built using a prefabricated timber structure with galvanized steel joints. In the two large facades of the house, generously open to the scenery, panels of glass fiber mosquito screens with PVC coating were installed, pivoting or sliding, with the intention of creating an external membrane, capable of keeping the insects out, without creating an obstacle for the ocean view and wind. View House RR detail [via] modern house design.

Matilde House - luxury home
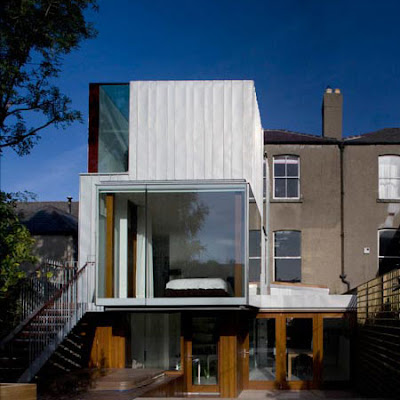 Matilde House designed by Ailtireacht Architects, located in Rathgar, Dublin.
Matilde House designed by Ailtireacht Architects, located in Rathgar, Dublin.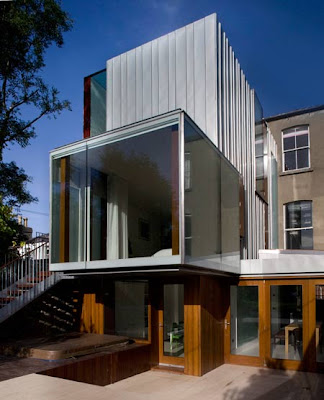
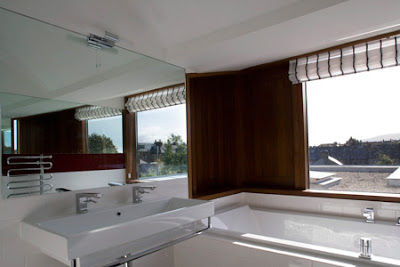
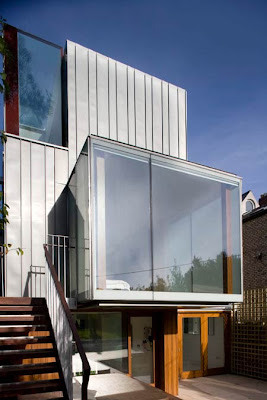
Information from Ailtireacht Architects:
Matilde House - luxury home
 Matilde House designed by Ailtireacht Architects, located in Rathgar, Dublin.
Matilde House designed by Ailtireacht Architects, located in Rathgar, Dublin.


Information from Ailtireacht Architects:
Tolo House - Holiday Home Design
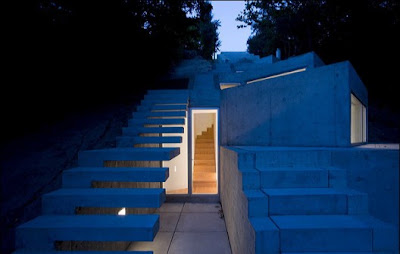
Architects: Alvaro Leite Siza
Client: Luís Marinho Leite Barbosa da Silva
Location: Lugar das Carvalhinhas - Alvite, freguesia de Cerva, Ribeira da Pena District
Site Area: 1000 sqm
Constructed Area: 180 sqm
Contractor: Óscar Gouveia
Landscape: Alvaro Leite Siza Vieira
Materials: Concrete
Services: GOP
Project Start: 2000
Project Complete: 2005
Photographers: Alvaro Leite Siza / F&S Guerra
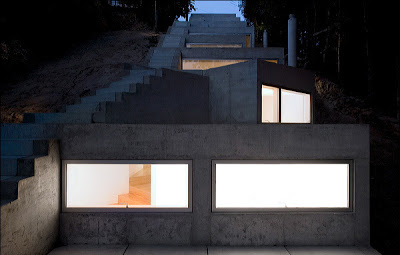

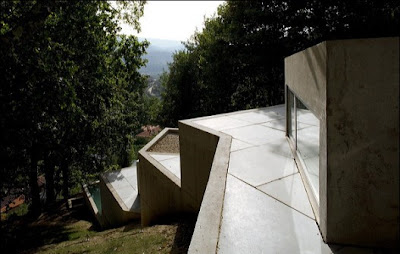
Tolo House - Holiday Home Design

Architects: Alvaro Leite Siza
Client: Luís Marinho Leite Barbosa da Silva
Location: Lugar das Carvalhinhas - Alvite, freguesia de Cerva, Ribeira da Pena District
Site Area: 1000 sqm
Constructed Area: 180 sqm
Contractor: Óscar Gouveia
Landscape: Alvaro Leite Siza Vieira
Materials: Concrete
Services: GOP
Project Start: 2000
Project Complete: 2005
Photographers: Alvaro Leite Siza / F&S Guerra



House V - luxury home
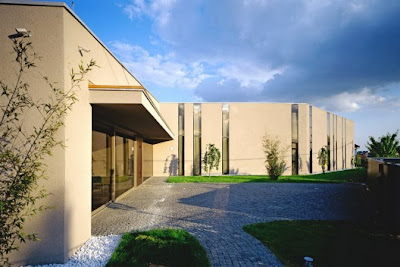
 Author: 3LHD
Author: 3LHD
Project team: Sasa Begovic, Marko Dabrovic, Tatjana Grozdanic Begovic, Silvije Novak, Paula Kukuljica, Koraljka Brebric, Romana Ilic
Collaborators: UPI 2M (structural engineer), MR Konzalting (electrical engineering), Mario Josipovic, Ured avlastenog inzenjera strojarstva (MEP engineering - mechanical) Nenad Sutevski, Vodotehnika (electrical engineering), MAKRO 5 (pool systems)
General contractor: VD Gradenje
Project: 2001-2005
Construction: 2005-2007
Location: Dedici 63, Zagreb, Croatia
Site area: 3302m2
Gross floor area: 599m2
Footprint: 479m2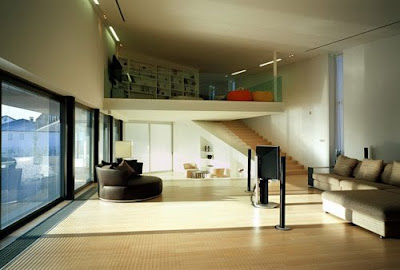

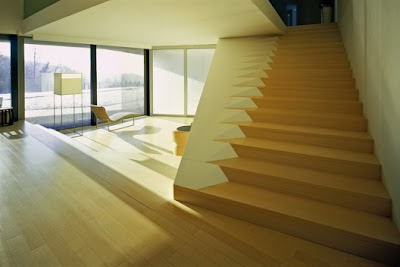
House V - luxury home

 Author: 3LHD
Author: 3LHD
Project team: Sasa Begovic, Marko Dabrovic, Tatjana Grozdanic Begovic, Silvije Novak, Paula Kukuljica, Koraljka Brebric, Romana Ilic
Collaborators: UPI 2M (structural engineer), MR Konzalting (electrical engineering), Mario Josipovic, Ured avlastenog inzenjera strojarstva (MEP engineering - mechanical) Nenad Sutevski, Vodotehnika (electrical engineering), MAKRO 5 (pool systems)
General contractor: VD Gradenje
Project: 2001-2005
Construction: 2005-2007
Location: Dedici 63, Zagreb, Croatia
Site area: 3302m2
Gross floor area: 599m2
Footprint: 479m2















